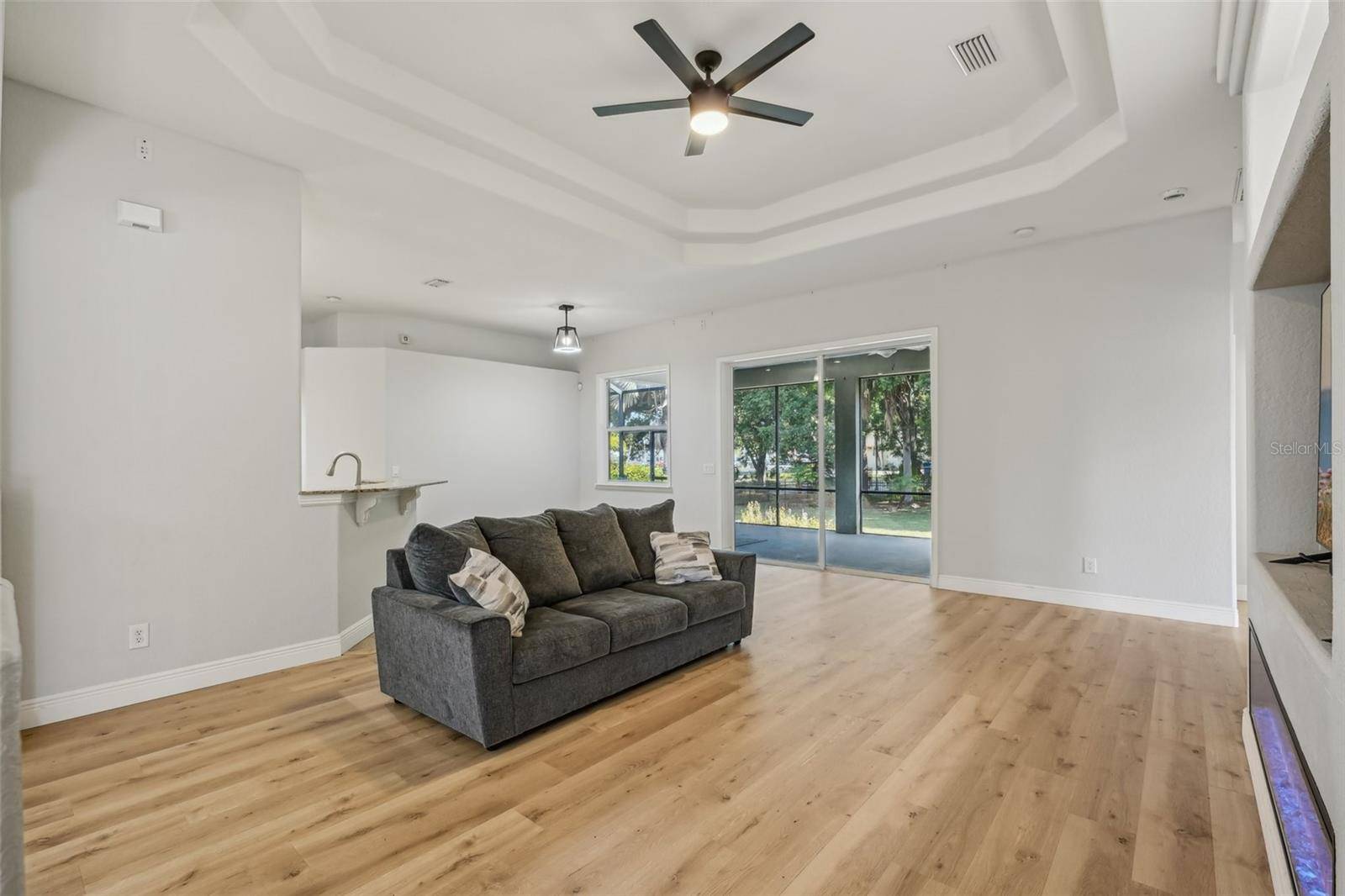5 Beds
3 Baths
2,385 SqFt
5 Beds
3 Baths
2,385 SqFt
OPEN HOUSE
Sat May 31, 12:00pm - 3:00pm
Sun Jun 01, 12:00pm - 3:00pm
Key Details
Property Type Single Family Home
Sub Type Single Family Residence
Listing Status Active
Purchase Type For Sale
Square Footage 2,385 sqft
Price per Sqft $205
Subdivision Gores Add To Ruskin Flor
MLS Listing ID TB8390376
Bedrooms 5
Full Baths 3
HOA Y/N No
Year Built 2007
Annual Tax Amount $8,226
Lot Size 0.360 Acres
Acres 0.36
Lot Dimensions 90x173
Property Sub-Type Single Family Residence
Source Stellar MLS
Property Description
Step inside to an open floor plan with elegant double tray ceiling, and new luxury waterproof vinyl flooring. The main living area showcases a stunning built-in entertainment center with a luxury electric fireplace, creating a warm and inviting focal point. Updated lighting and expansive windows fill the space with natural light.
The kitchen is a chef's delight with tile flooring, abundant cabinet space, sleek stone countertops, and stainless steel appliances. The spacious primary suite features sliding doors that lead to the screened-in back patio, along with a spa-like en suite bath that includes a private water closet, stand-up shower, double vanity, and a relaxing soaking tub.
All bedrooms and the laundry room are conveniently located on the first floor. Upstairs, a versatile loft/theater room includes a full bathroom and additional storage space—perfect for entertaining or creating a private retreat.
Out back, enjoy Florida living year-round in the screened-in patio, which is partially covered and equipped with ceiling fans for added comfort. The fully fenced yard features elegant wrought iron fencing for both privacy and style.
Ideally located just minutes from world-renowned beaches, waterfront parks, boat ramps, and major commuter routes including I-75 and I-4, Tampa, Orlando, Sarasota and so much more. This exceptional home offers luxury, comfort, and convenience in one of Tampa Bay's most sought-after locales.
Location
State FL
County Hillsborough
Community Gores Add To Ruskin Flor
Area 33570 - Ruskin/Apollo Beach
Zoning RSC-6
Direction SW
Rooms
Other Rooms Great Room, Inside Utility, Loft
Interior
Interior Features Ceiling Fans(s), Eat-in Kitchen, High Ceilings, Kitchen/Family Room Combo, Living Room/Dining Room Combo, Open Floorplan, Primary Bedroom Main Floor, Solid Surface Counters, Solid Wood Cabinets, Tray Ceiling(s), Walk-In Closet(s)
Heating Central
Cooling Central Air
Flooring Carpet, Ceramic Tile, Luxury Vinyl
Fireplaces Type Electric, Living Room
Furnishings Unfurnished
Fireplace true
Appliance Dishwasher, Microwave, Range, Refrigerator
Laundry Inside, Laundry Room
Exterior
Exterior Feature Sliding Doors
Parking Features Driveway, Oversized
Garage Spaces 3.0
Utilities Available Cable Available, Electricity Available
Roof Type Shingle
Porch Covered, Front Porch, Rear Porch, Screened
Attached Garage true
Garage true
Private Pool No
Building
Lot Description City Limits, In County, Level
Story 2
Entry Level Two
Foundation Slab
Lot Size Range 1/4 to less than 1/2
Sewer Public Sewer
Water Public
Architectural Style Contemporary
Structure Type Block,Stucco
New Construction false
Others
Pets Allowed Yes
Senior Community No
Ownership Fee Simple
Acceptable Financing Cash, Conventional, FHA, VA Loan
Listing Terms Cash, Conventional, FHA, VA Loan
Special Listing Condition None
Virtual Tour https://www.zillow.com/view-imx/a00cac04-2c17-4bd6-b220-057af9a9acfc?wl=true&setAttribution=mls&initialViewType=pano

GET MORE INFORMATION






